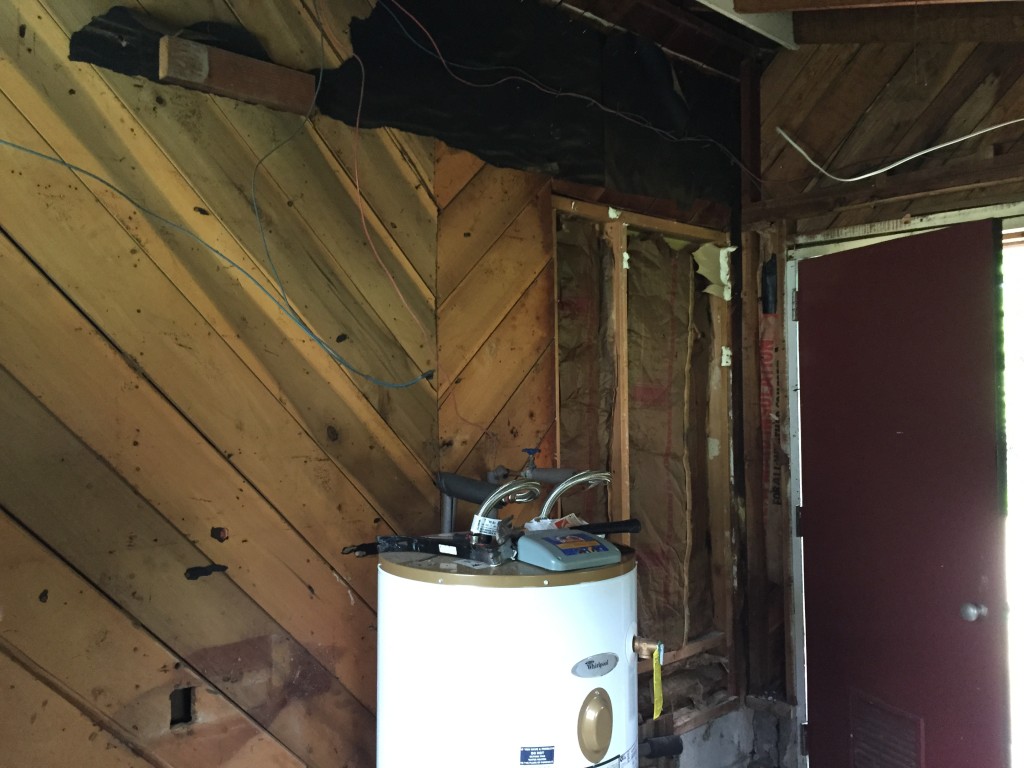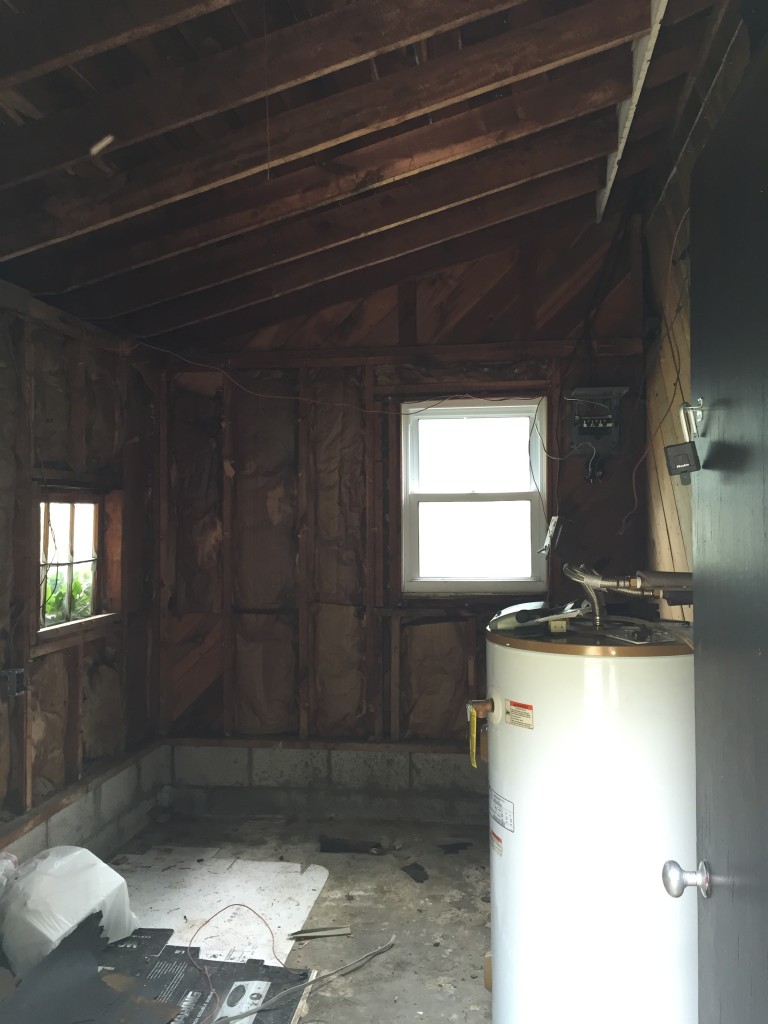Just shoot me, you guys. We are neck deep in another home reno/remodel. It’s been ages since I’ve posted anything because stuff has been happening and I got overwhelmed and lazy. So basically, the long and short of is it that our landlord sold our office building and the four us in that building are making the transition to working from home. There are a number of things about this that make me really excited, like not having an hour commute anymore. And there are some things that I’m still not sure about, like seeing the women I’ve grown to love and adore working with everyday. We’ll figure it out and have staff meetings, but things are changing and we’re rolling with the punches.
No, the kitchen isn’t finished. I promise I’ll post pictures sometime this year maybe…
There’s a room off of our patio that has its own separate entrance, which makes it kind of ideal for an office space, giving it that feeling of separateness while still being attached to the house. However, it’s disgusting. Our water heater lives in this room, along with spiders and icky things. The room isn’t climate controlled and it’s a dark little hole.
The idea is that we’ll remove the drop ceiling, pour a new concrete floor and add tiles, add a mini-split heating and cooling system that can hang on the wall, open up the wall and connect the two tiny, rotting windows to create one long picture window that will look out onto the garden, and re-insulate the walls and ceiling prior to hanging drywall and bead board.
So when we removed the ceiling tiles, the first thing we noticed was a mess of wires that looked like they were about to set the place on fire. It astounds me how utterly messed up aspects of this house were. The little place has strong bones and a great structure, but the previous owners effed up every project they did on this place. That’s the nicest way I can say it. Effed.
We’ll add rewiring the room to the list. The water heater has to stay, so Rob is going to build something around it that will cover it up and perhaps add some shelf space to the room.
When we tore the paneling off the walls, we discovered that they ran out of insulation and decided that instead of purchasing more insulation, it would make more sense to nail cardboard boxes to the wall. CARDBOARD BOXES. Kotex and toilet paper boxes. Seriously.
There is a lot of old insulation in the walls that is just falling to pieces, so we’re going to remove and replace that. I can’t even describe how nasty it is. I feel the need to buy a hazmat suit.
It seems like this room must have been an addition at one point since it’s on a slab and the wall behind the pantry looks like it was an exterior wall. I don’t want to cover it with drywall because there are some cool looking boards that would look really nice if they were painted a nice bright white. However, because nothing is easy, we discovered that a doorway had been cut into that wall long ago, so we’re going to have to replace those boards with rough pine.

We’re leaving the ceiling at an angle because it makes the room feel so much bigger. The entire space is 12’x8′, which is small, but a good size for an office. I think it’ll eventually be a nice little space, but for now, we have a lot of work to do. I’ve been scouring the internet for pictures of home offices just to get ideas and I will tell you this, none of them have a big old water heater in them.

So here we are, in the middle of it all…just living the dream.







Leave a Reply
You must be logged in to post a comment.