I just walked across the studs of our kitchen floor to come to the living room and sit with our frantic pets to start writing about what the past few weeks have been like. I apologize in advance for the less than exciting pics of floor studs and general indoor construction.
People say, “Oh, you’re so lucky to have a guy who can build you a kitchen,” “Oh, you are just sooooo lucky you’re getting a new kitchen,” “You guys are sooooooooooooooo lucky you can do it yourselves and save tons of money.” Blahbitty blah BLAAAAHHH! While we are totally glad to be able to do a lot of this work ourselves, I will tell you this, whatever costs we are saving in labor are being paid for with bruised toes, bloody fingers, sore backs, occasional disagreements, and time, so much valuable time that might have been spent relaxing, doing something fun, going on a trip, or just enjoying the fact that we’re not working. I know without a doubt, in the end it will all be worth it and we will love this kitchen! DIY shows make these projects look so fun because they bring in a massive team of experts and friends who can whip out a kitchen in 3 days and it’s all free and those people are SO HAPPY…that is not reality, people. I mean, maybe it is for those people, but we haven’t run into the cool Kitchen Crashers lady in Home Depot yet, so until then, we press on.
- We have been using the guest room as our kitchen since just after Thanksgiving. While it’s a blast to feel like we’re camping all the time, we have eaten lots of unhealthy meals out because it’s so much easier
than cooking on a double burner and then washing dishes in the
bathroom. - We decided to replace the entire kitchen floor due to the fact that the black mastic is extremely difficult to remove and the boards were not level. We were really excited there was wood underneath the linoleum in the kitchen…this was short lived when we looked more in depth at what we were dealing with.
- The kitchen has been gutted so we have no kitchen sink which means our main source of water is the bathroom sink.
- We demoed the floor and one wall. The supports inside the wall looked like a 4th grader measured and installed them. Again, I don’t know what the people who owned this house before were thinking, but the workmanship is less than stellar. We are fixing all of it.
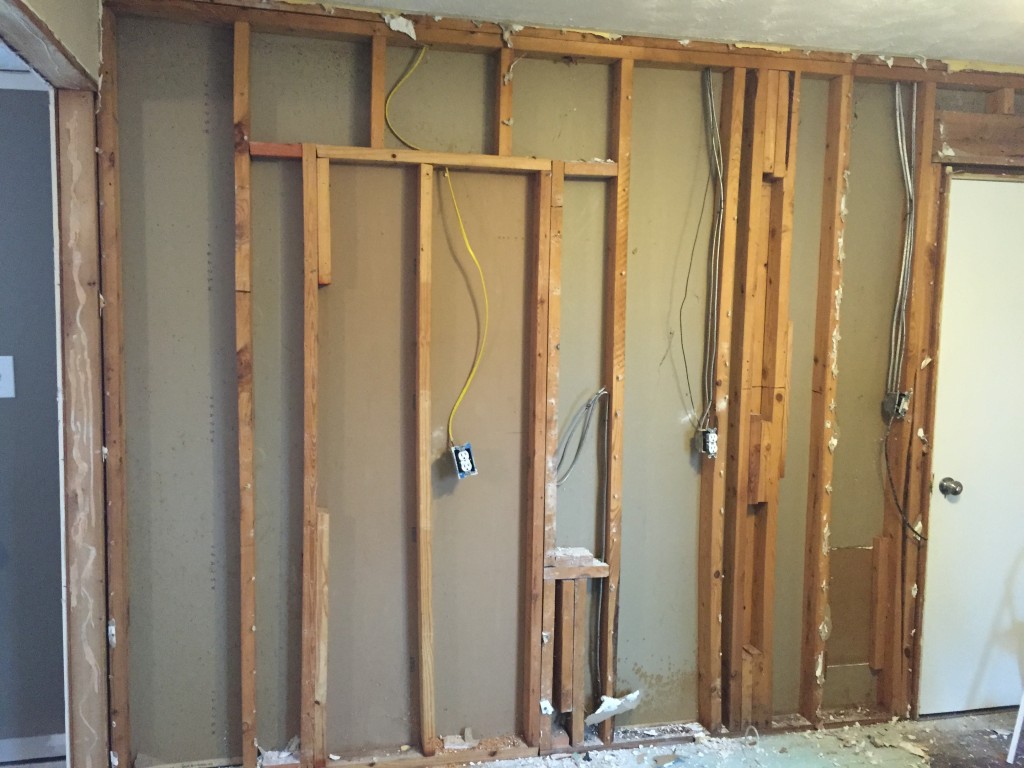
This is where we come to the crux of this week’s story…
There was a hump in the transition between the dining room and the kitchen. Even though the sub floors were sort of even with each other, when they put the plywood on top of the pine in the dining room, it was not even with the wood in the kitchen, creating this weird hump.
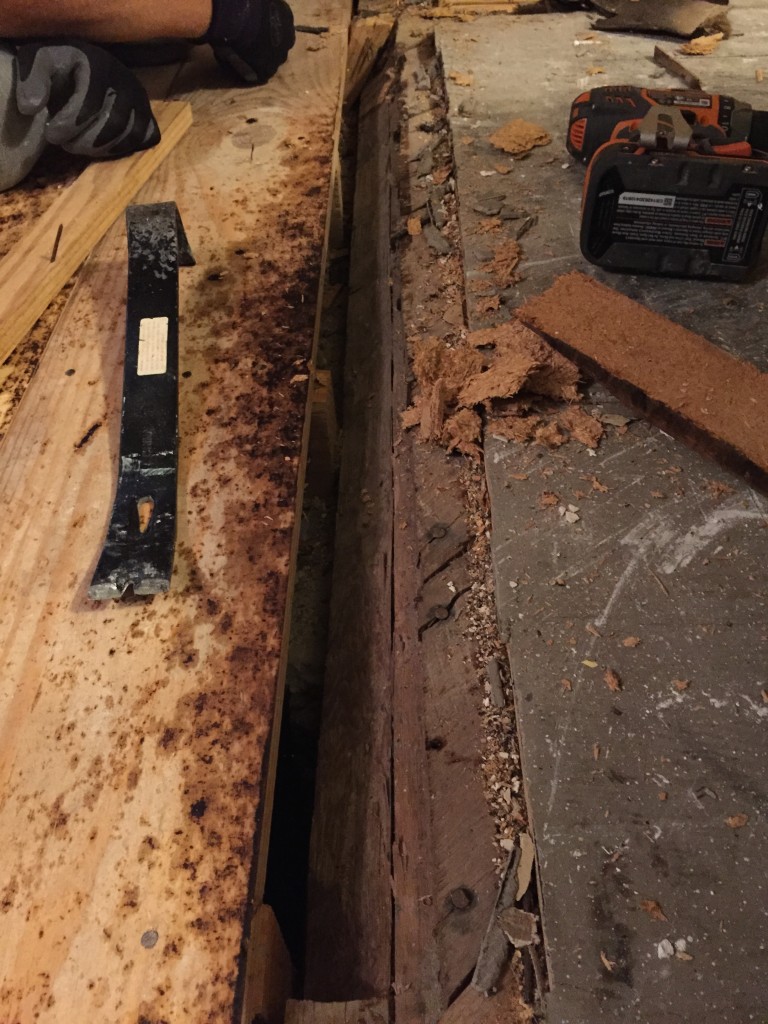
The joists in the dining room were sticking up a bit, so when you held a level on the joist and over the kitchen floor, the result was a big gap of space beneath the level, so we had to restructure the kitchen floor to make it level. Since the dining room planks are otherwise level, we are going to leave them. I realize I just said “level” a lot, but it’s a big deal when you’re installing a floor.
Here is the original subfloor in the kitchen. We’re planning to save these planks and repurpose them later on.
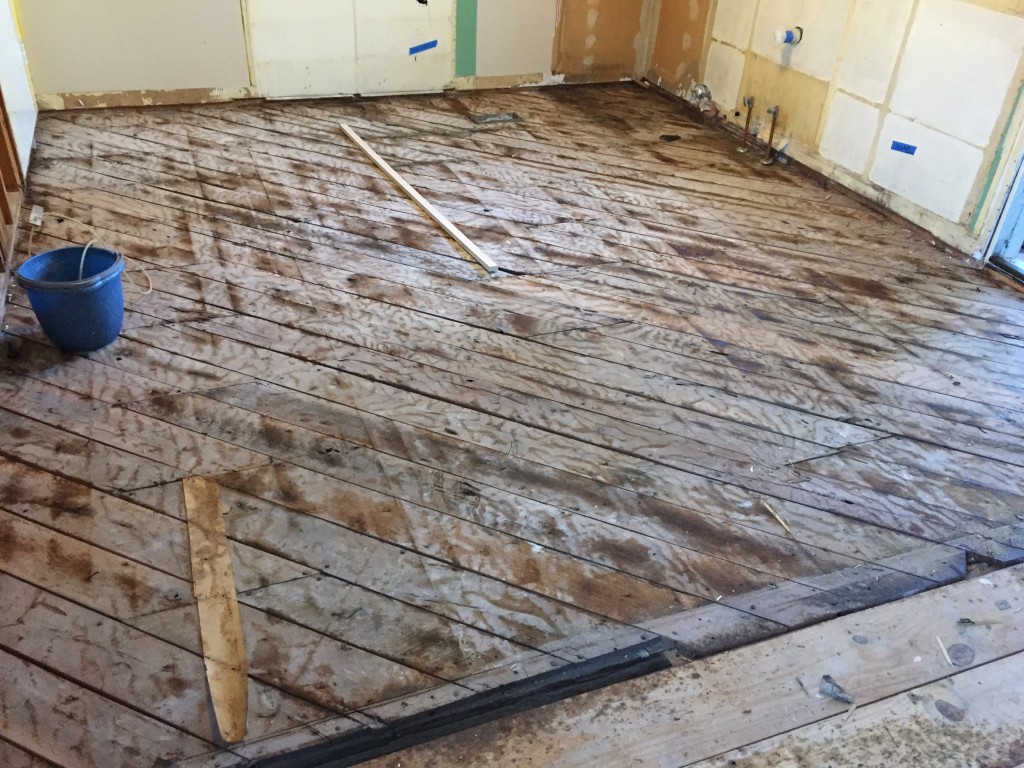
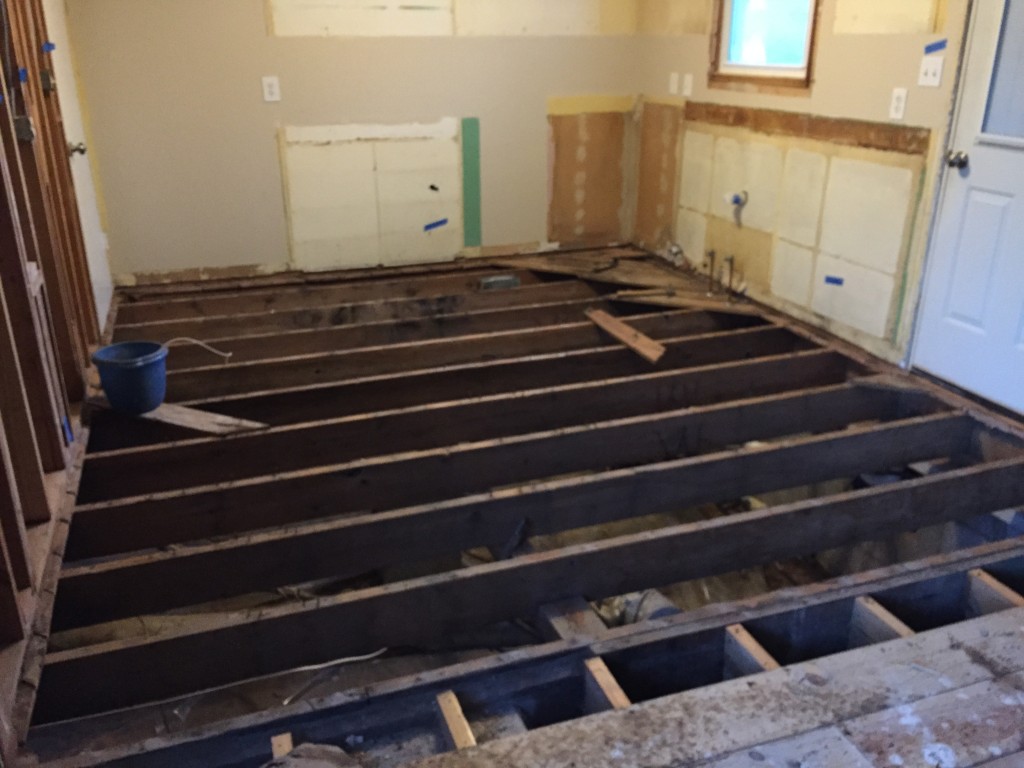
Restructuring the floor was not even a little bit fun. 2×6 planks were cut, glued, and nailed to the original joists at a height that made the floor level. If you look in this picture you can see the new planks and how much higher they are than the old ones.
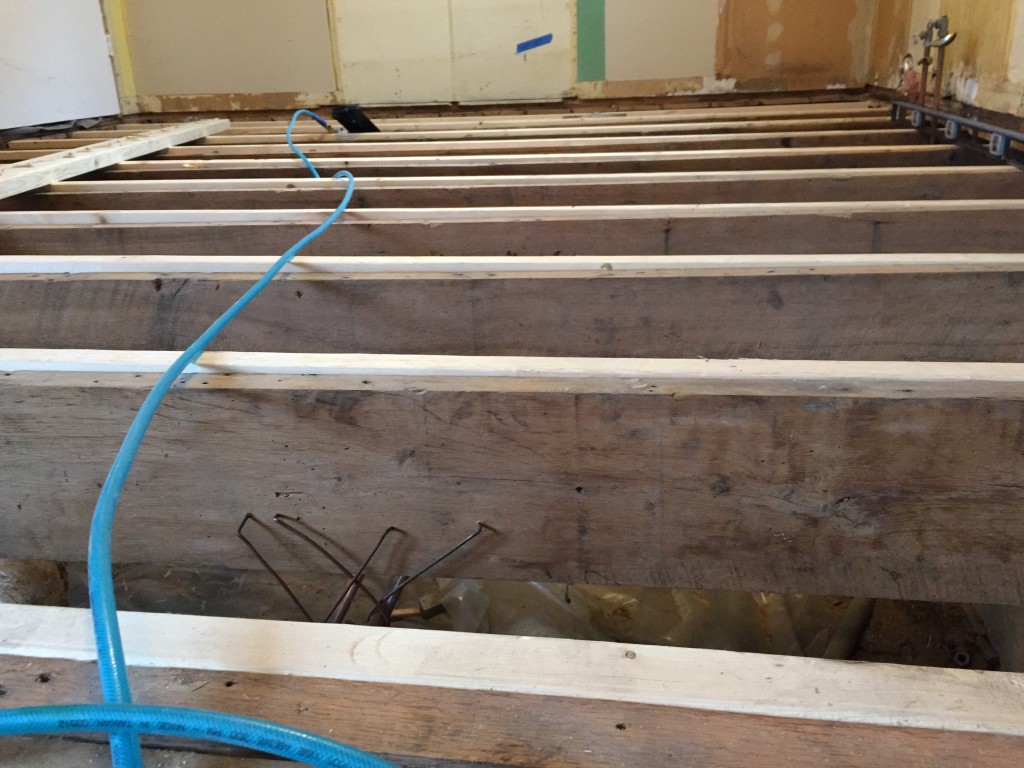
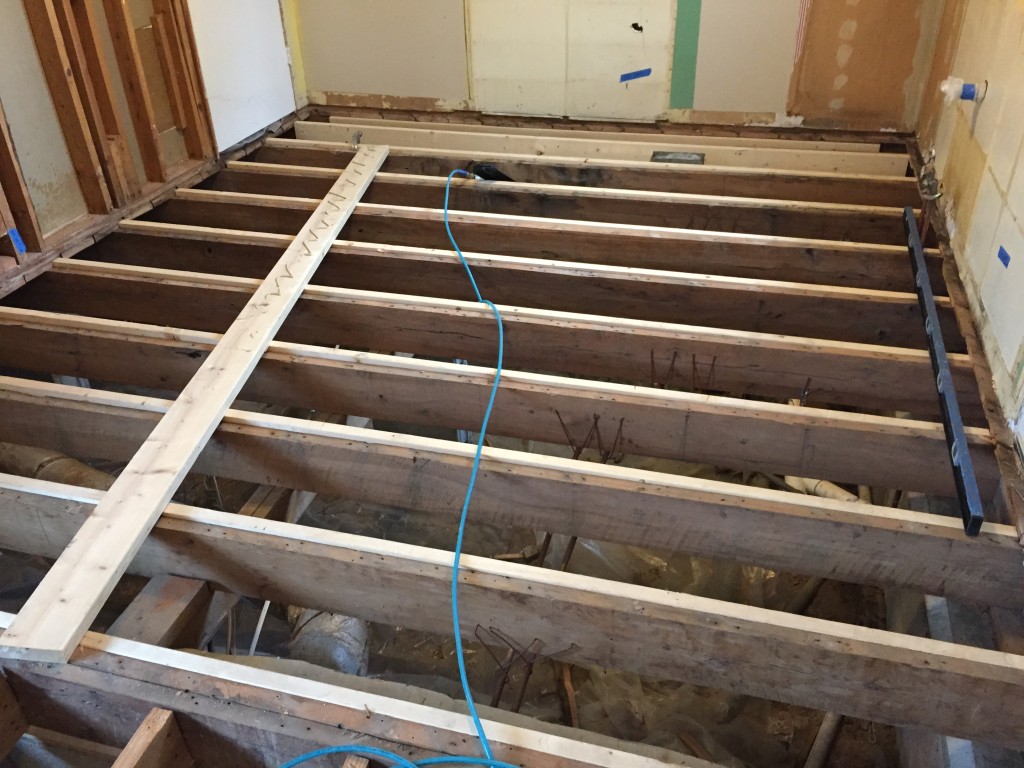
This will eliminate the hump between the dining room and kitchen and ensure that the cabinetry and appliances will sit properly on the floor.
Along with the planks going across the floor, smaller ones needed to be cut to go in between the new joists as support and a base to nail the subfloor to.
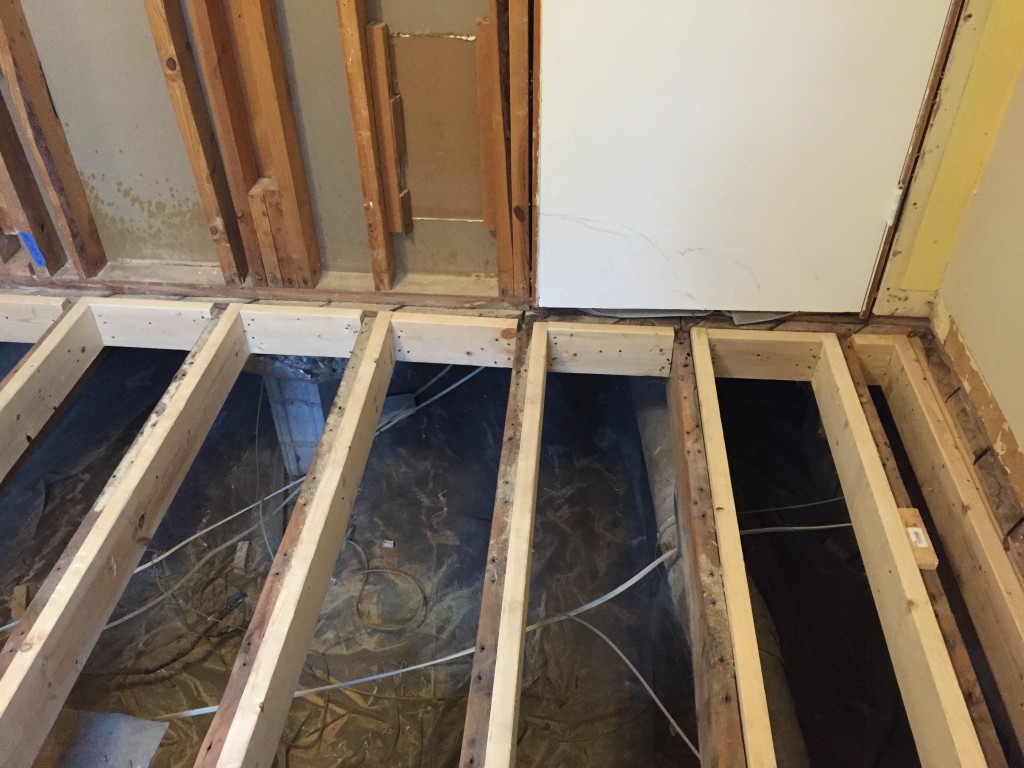
Let me tell you, people, I am learning a lot. I have learned that even though I desperately want to be helpful, there is only so much I can do. I am able to bring tools to Rob when he’s standing elbow deep in floor studs. I can carry the demoed materials out to his truck for disposal. I hold levels and ends of measuring tapes while balancing above our crawl space. I removed a ton of rusty nails from the old subfloor in hopes we can repurpose it on a wall in the dining room after it ages. I shop vac the hell out of everything in an effort to keep the workplace clean and dust free. But in reality, Rob is doing the heavy lifting here and parts of this have not been easy.
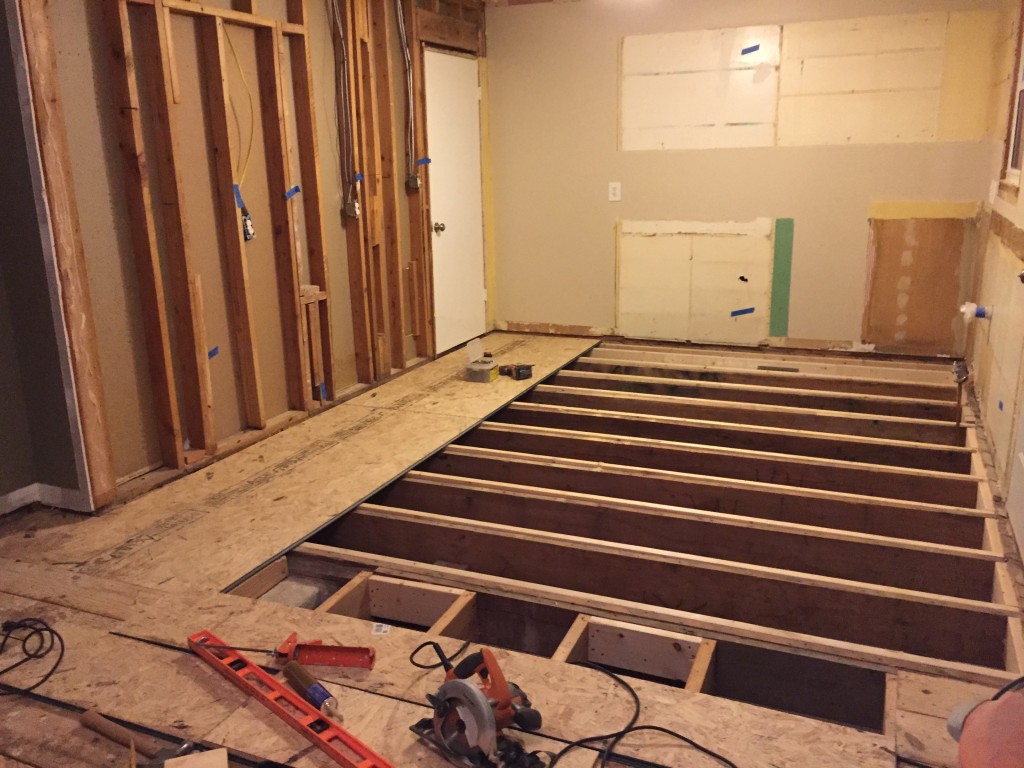
My frustration has come in moments where I realize I am not strong enough to carry an enormous sheet of plywood with Rob. I can barely lift some of his tools, let alone use them, but I now understand how they work and what they are used for. I have learned that a box of nails costs about the same as a nice pair of shoes, which in my opinion is a total waste! I met with the electrician to go over all our electrical needs and also obtained a quote for our quartz counter top. Since knowledge is power, I am trying to learn as much as I can, be as supportive as I can when I am able to, and buy takeout so we don’t starve.
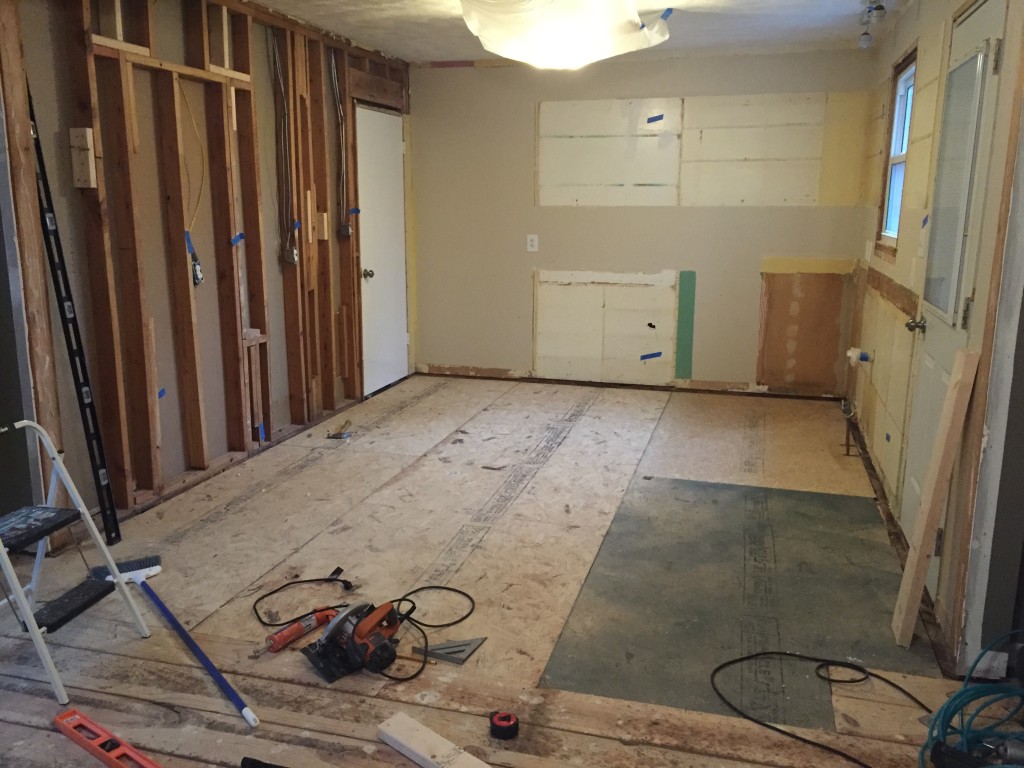
Now we have a level floor!!! This is wonderful because it was the hardest step of this project. The electrician comes this week and we’re having outlets added in, the stove 220 outlet is being moved to another wall, and we’re adding an outlet for the dishwasher (major excitement here, people!). Once that is finished, we can begin putting the drywall back up and making it look like a room again.
One resource that I continue to find helpful is Cardpool. When I first bought this house, I was a huge fan of discounted gift cards. Cardpool has saved us a lot of money on Home Depot cards. I usually save an average of 10% on the cards, which covers the tax on everything we buy. It’s extremely helpful! We are doing this project on a budget. While I think we’ll be really happy with the end result, this is not going to end up being some massively impressive Better Homes and Gardens kitchen. It will be more functional, prettier, and better quality than what we were working with before.
To be continued…
Leave a Reply
You must be logged in to post a comment.