Well, folks, it’s started. I’ve been threatening to write about this for a while now and here you have it. Our kitchen is finally in progress!!! When we got married, we didn’t do a registry because we don’t need anything, except to fix up our house, so our family and friends came through for us with lots of Lowes and Home Depot cards. What a blessing to be able to say the people in our lives helped us build our home!
A couple of weekends ago we started finishing the cabinets, but I’ll save that for another post. Today, we talk about demo. On Saturday and Sunday we basically tore the place to pieces. I’ve been packing up over the past several weeks, and let me tell you how depressing that is. It felt like moving again, except we weren’t moving. The bad thing about living in a small house is that you have no extra room. You just can’t accumulate the way you would in a large home that has lots of extra storage, so as we were packing things up, finding space to put all of that stuff was a challenge. Most of it ended up in the water heater room off the patio or in the shed.
Also, what do you do with appliances??? Well, we bought a dishwasher! While this is probably the most exciting thing to happen to me of late aside from getting married, the joy is dimmed a bit when I stop to realize that its installation is still months away. So we have a dishwasher in the shed, the stove will end up there as well, and then there’s the matter of the fridge. Lord help us, this fridge has been a major pain in the a$$ since we got it. I bought this thing directly from Whirlpool for a great deal but the first couple of days it shut down and the digital operating panel had to be replaced. Within two years, it’s gone out on me again. And of course when we moved the fridge into the guest room, after emptying all the contents and removing the doors, the thing decides to crap out on us after we plug it in. Shoot me. Rob kicked it a bunch, removed the panel cover, messed around with the wires, and cursed it back into submission. With all our preserved food defrosting all over the floor, it roared back to life and we quickly dumped everything back in with a sigh of relief until it dies on us again. I have low hopes for this fridge.
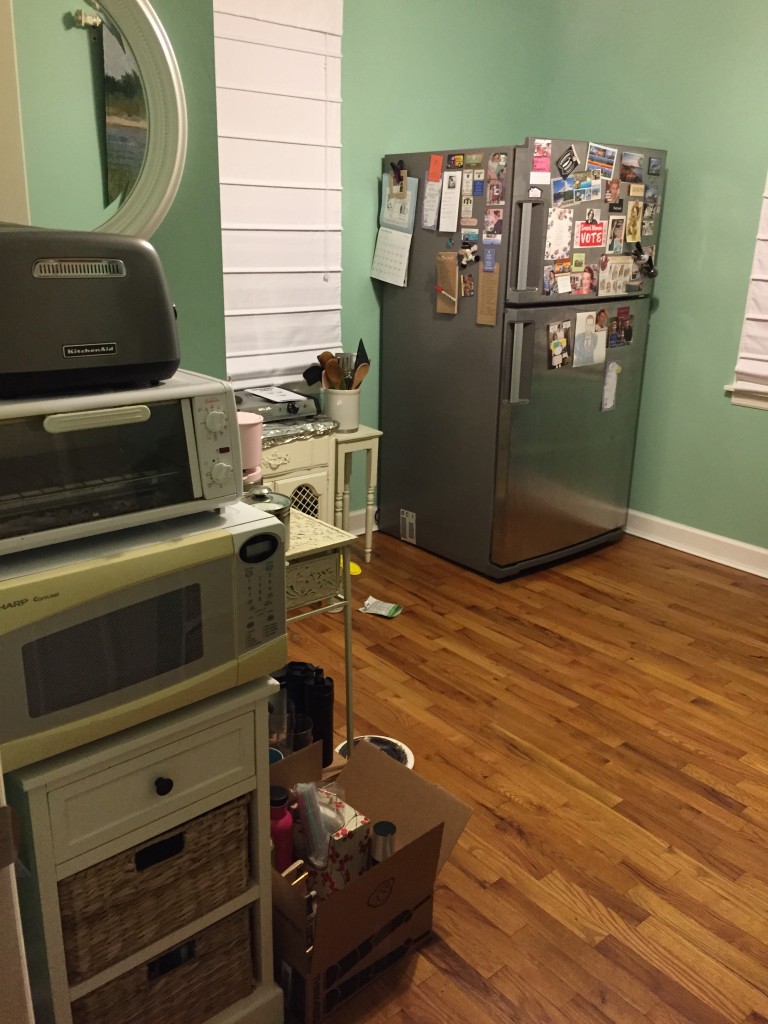
Our guest room is now a makeshift kitchen. The mattress is up against the wall, and all manner of end tables are serving as surfaces for a microwave, double burner, coffee maker, and utensils. For someone who has grown rather fond of cooking lately, this is not ideal, but I’m grateful we have something we can use as an alternative to eating out every night.
You must understand that our kitchen and dining room are literally half of our house and we are doing almost all the work ourselves, so this is an undertaking, but hopefully one that will end up going smoothly. We started by taking all the cabinets out. There were three that we transferred into the laundry room so I finally have storage in there! It’ll be a while before we get to this room, so we just put them up on top of the paneling for now.
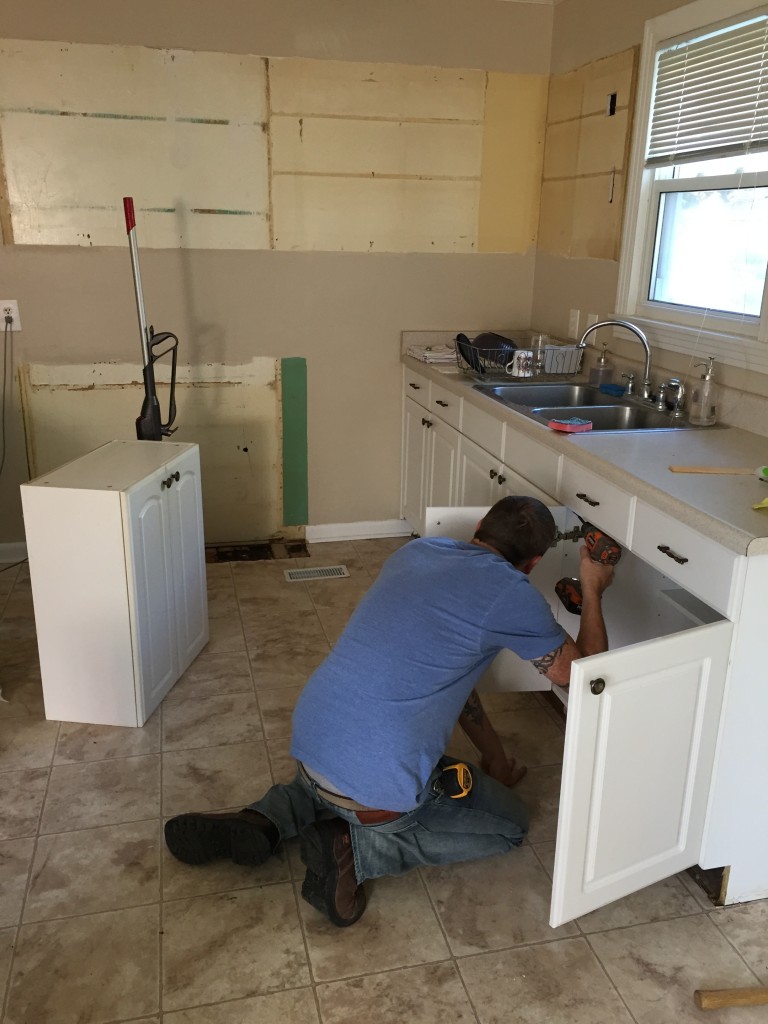

A big concern/question we had was whether or not there was actually wood under the linoleum in the kitchen. We know there isn’t in the dining room, but we were hoping to only have to replace the floor in there and not the entire kitchen as well. Our first good sign…
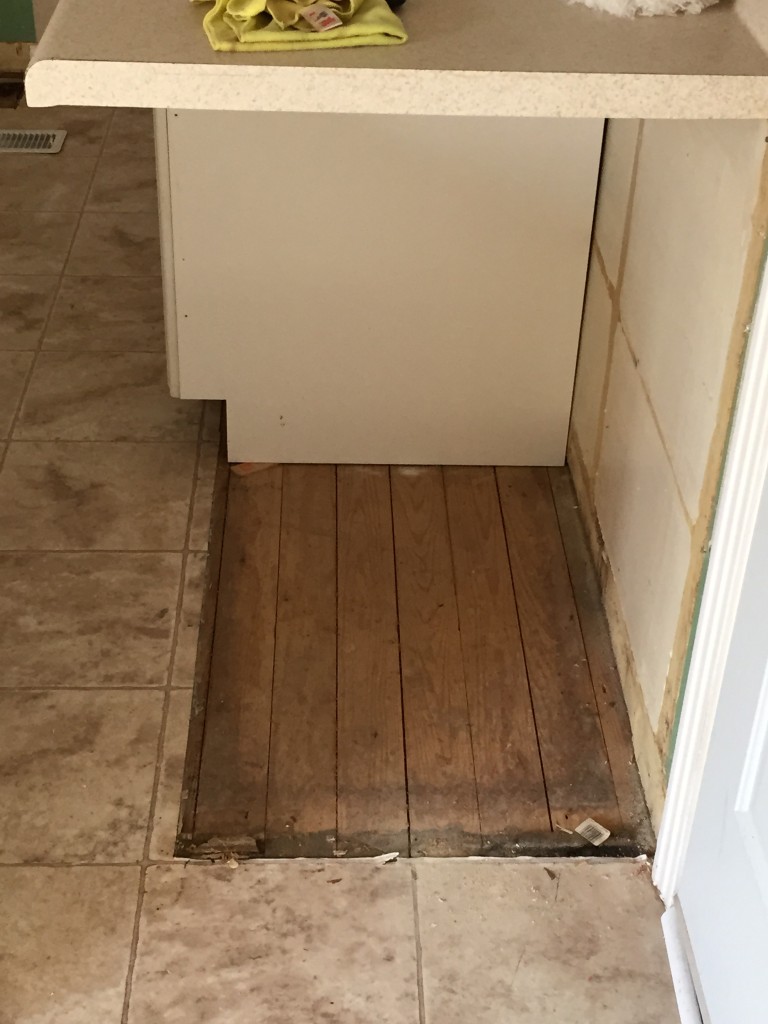
As the cabinets came off the wall, we discovered some of them weren’t even screwed into studs, so it’s nice that they managed to not fall down on us. Also, there were layers of paint and wallpaper underneath that spoke to years of what must have been hideous re-dos.
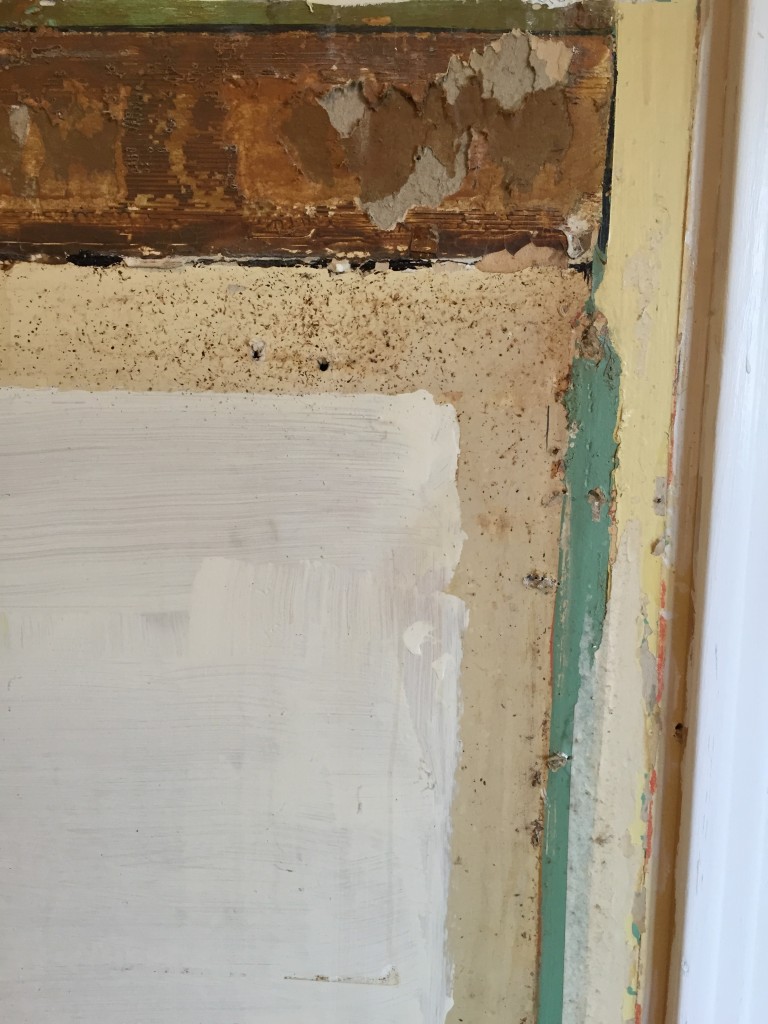
Once we got all the cabinets out, we were too curious about the wood situation not to pull up the linoleum in the kitchen. We left the sink in for now so we can at least wash a few dishes and have some running water other than the bathroom sink. We are going to create an arch out of this opening, extending the wall out 24 inches on the left side and a few inches on the right side. This will define the rooms a little better, but still create flow and maintain the open feeling we like so much in here.
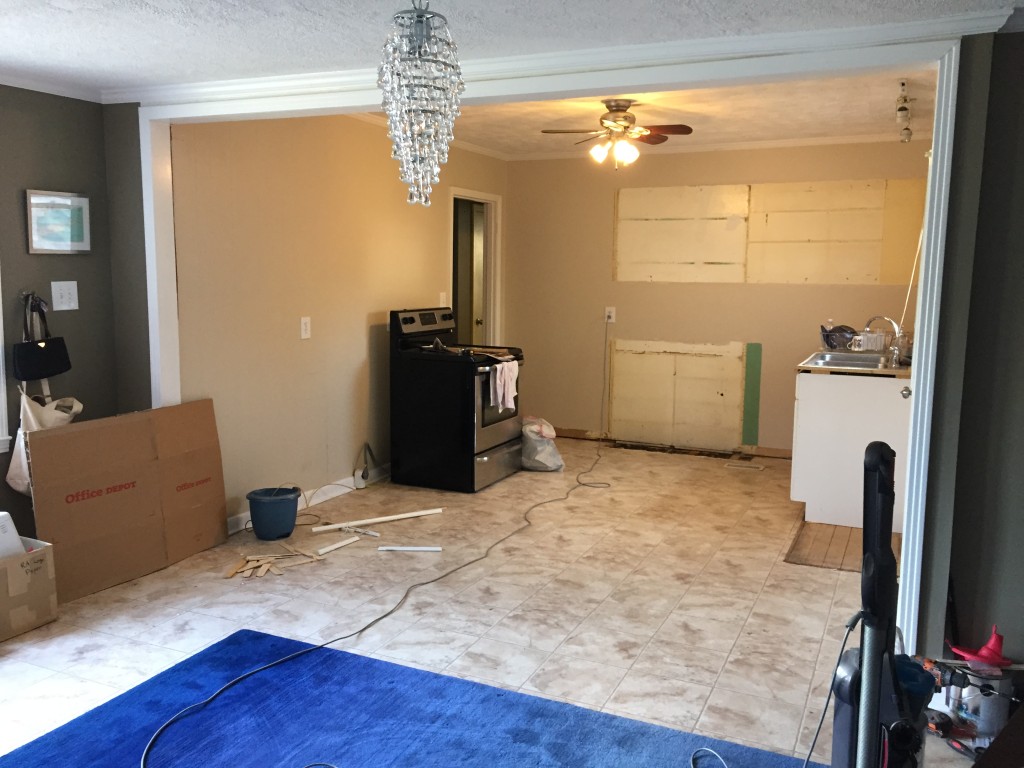
We started by pulling up the seam between the kitchen and the dining room. There is a bump along this line and we could never figure out exactly what was causing the floor to be un-level. We assume there are two layers of plywood in the dining room. As you can see, they used some sort of filler along that line to smooth out the gap.
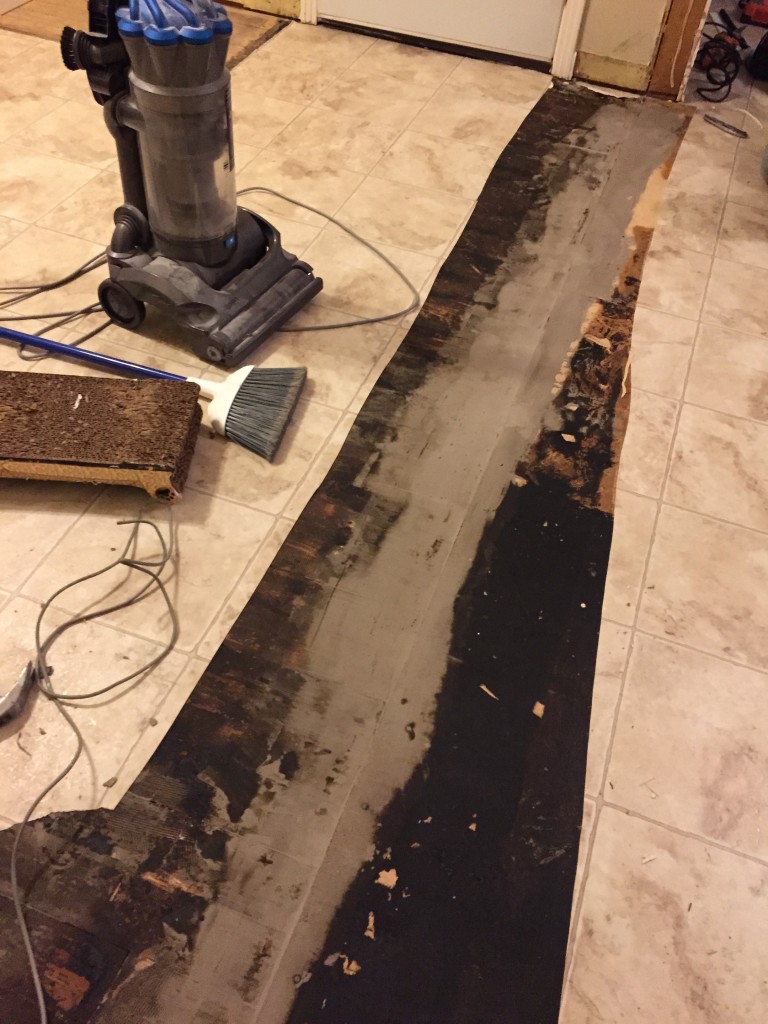
Most of the adhesive had stopped being sticky a long time ago, so this was pretty easy to pull up.
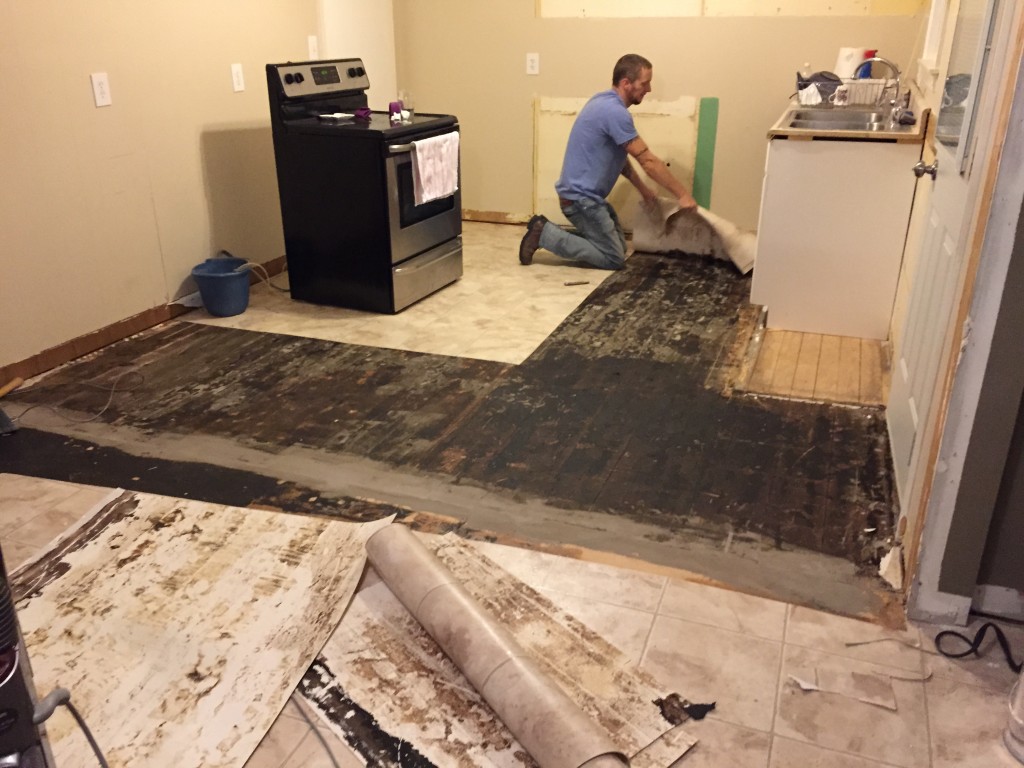
TA-DAAAA!!!!! We have wood! It’s disgusting and covered in nasty icky gook, but that’s ok because we’ll be sanding and painting it, so this is a good thing.
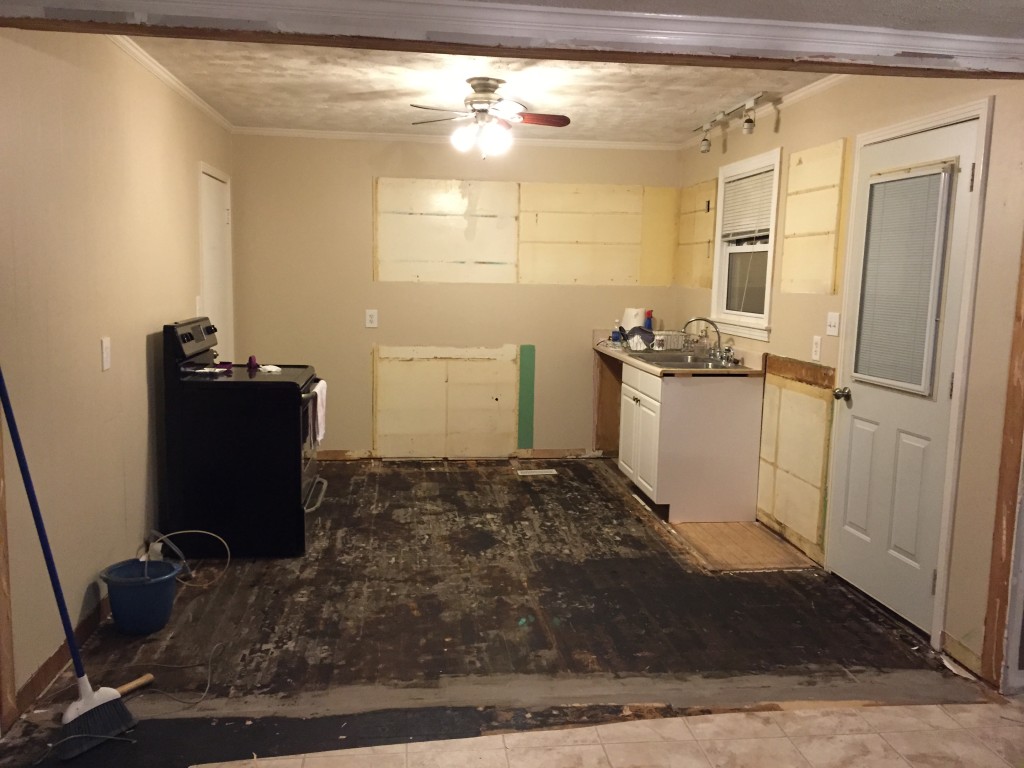
As we started to pull up the dining room floor, a horrible, nasty old person smell started to pervade the space. Ew. Enough for one weekend.
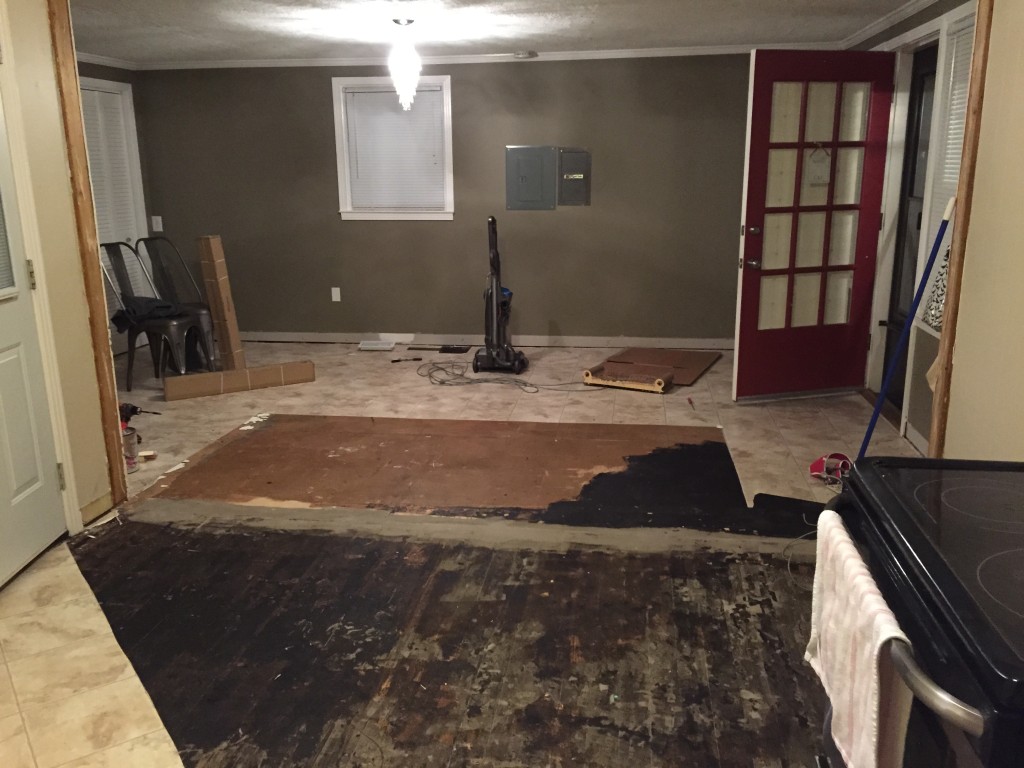
That night I got really sick, lost my dinner, and have felt wretched for the past two days. It’s probably something that’s going around, but hopefully we can get back at this soon enough. For now I’ve been enjoying the Christmas tree and the company of the pets. At least part of the house is still intact!
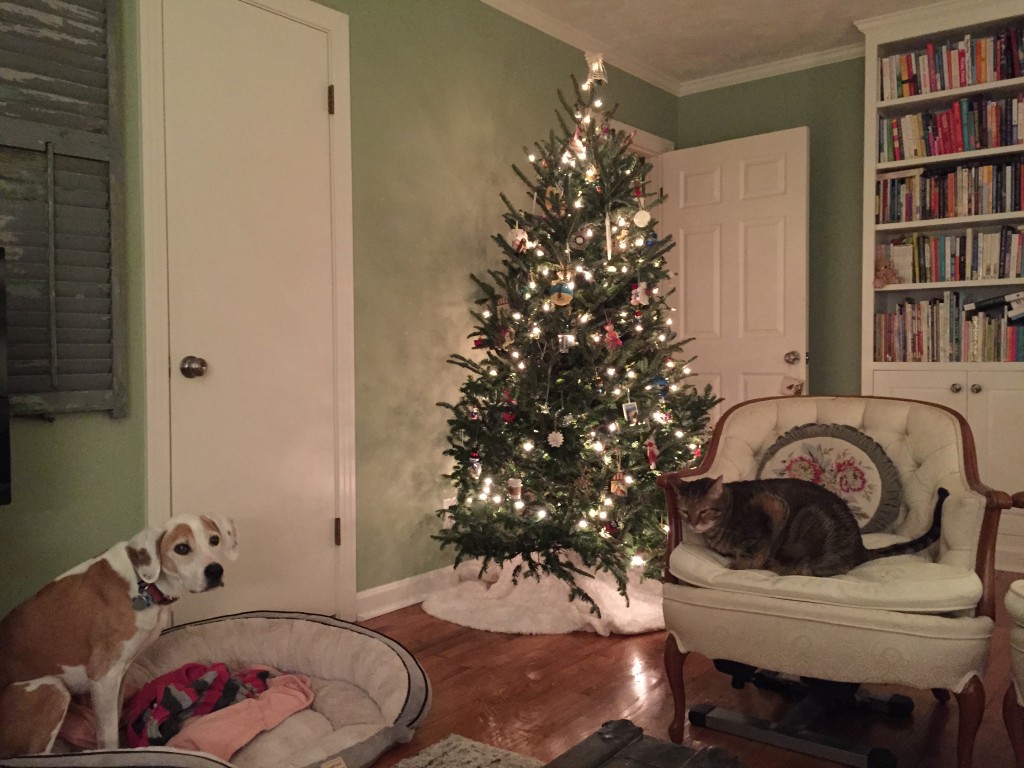
Leave a Reply
You must be logged in to post a comment.